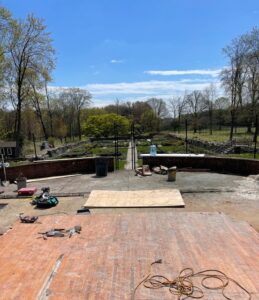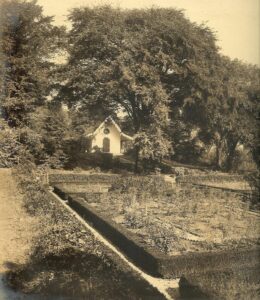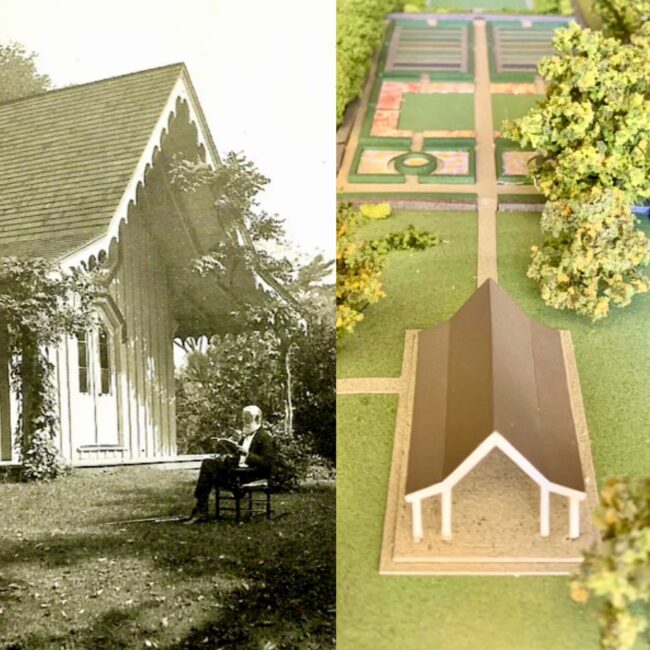
Plans are moving forward to interpret the original siting, design and viewshed of a historic Gothic Revival cottage built in 1849 at the Jay Estate based on plans by Alexander Jackson Davis (1803 – 1892). We are exceptionally grateful to the Gerry Charitable Trust and community donors for sparking this unique initiative. Re-envisioning of this structure will provide an inspiring venue for robust educational public programs for all ages.
The original building was commissioned by Dr. John Clarkson Jay (1808 – 1891), a noted 19th century naturalist. Referred to as a “summer house,” the cottage sat on a small knoll overlooking 2 acres of formal sunken boxwood parterres defined by dry laid stone ha-ha walls. Next to it was a resplendent orchard of cherry trees (in fact, numerous Jay family letters and drawings refer to the site as “Cherry Hill.”) From this small folly, one looked out further into the distance towards rolling pastures punctuated by elm and beech trees which drew the eye towards Long Island Sound and eventually to a harbor full of sailboats.

A cache of hand drawn pencil sketches by his younger sister Elizabeth Clarkson Jay from the 1840s corroborate that this small wooden building was set in a landscape with a Picturesque aesthetic similar to ones laid out by Davis’ contemporary Alexander Jackson Downing. A letter dated July 28, 1849 from John C. Jay to Alex. J. Davis even tells us a little about the interior of the building: “You mentioned something about my staining the inside of my summer house with acid & water – If you will send me the recipe, I will be obliged to you.”

Over the years, the cottage succumbed to rot and carpenter bees. In 1957-58 it was replaced by later residents, the Devereux family, with a pool house which itself became dilapidated after years of inattention. Fortunately, numerous photos of the original Jay Summer House exist. Several high resolution photos were donated to JHC by the Devereux Family. Using these photos together with scaled plans and elevations from a similar extant cottage built circa 1844 by Davis and used as a clubhouse by the New York Yacht Club, JHC will rebuild the exterior profile of the 1849 Jay cottage complete with its classic gingerbread trim.
The new pavilion will be an exceptional, shaded outdoor classroom for programs lectures and workshops about American history, landscape and placemaking. It will help visually connect several rich architectural narratives underpinning the entire 286-acre National Historic Landmark Boston Post Road Historic District area of which the Jay Estate is a keystone property (there is another neighboring 1854 AJ Davis building, Whitby Castle at Rye Golf Club that is Gothic Revival.) The structure will also provide a spectacular vantage point from which to see our maturing meadow and a future Edible Plant Learning Center by Larry Weaner Landscape Architects as well as the award-winning Jay Estate Gardens by Thomas Woltz.
Stay tuned for more updates!
