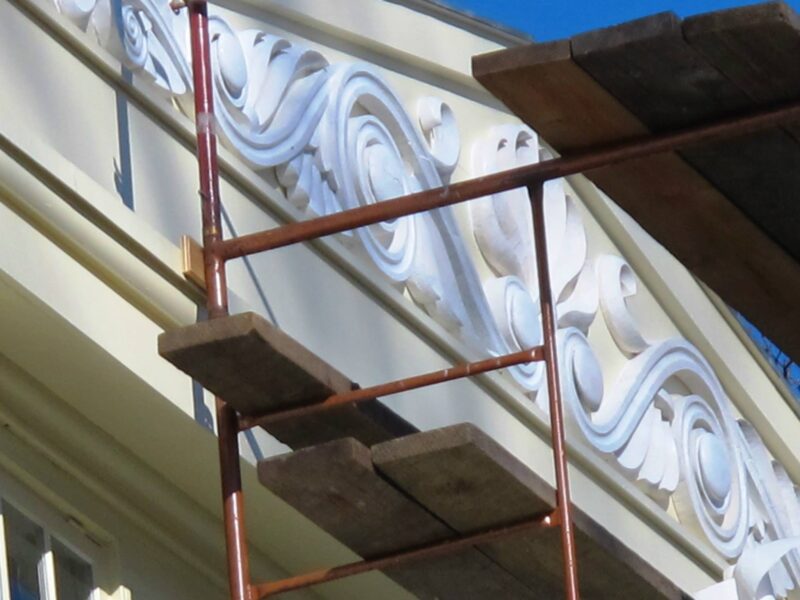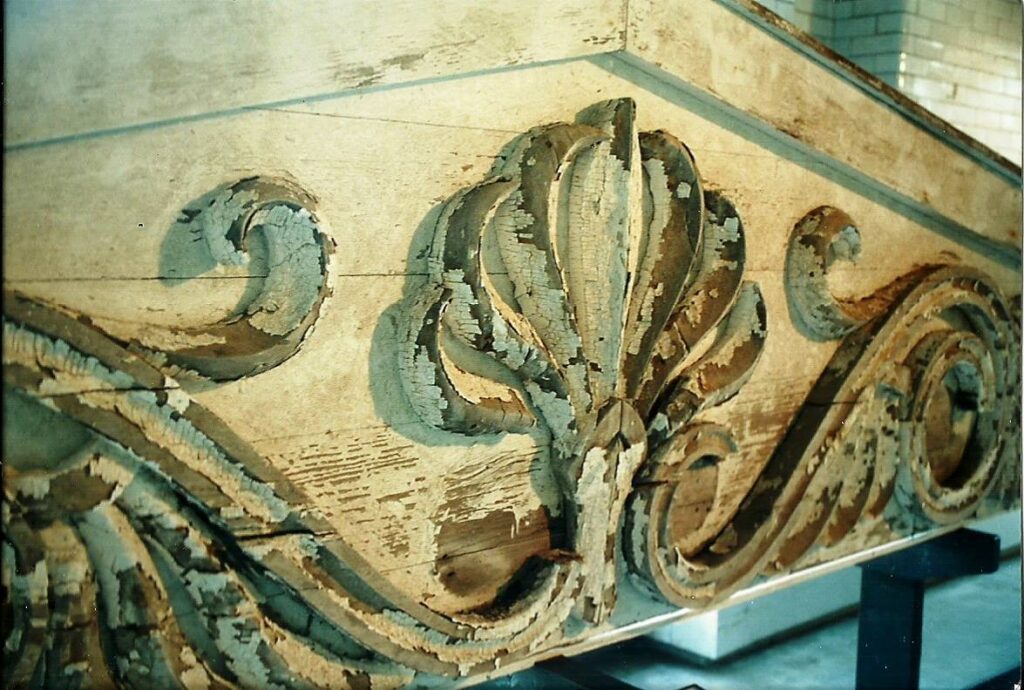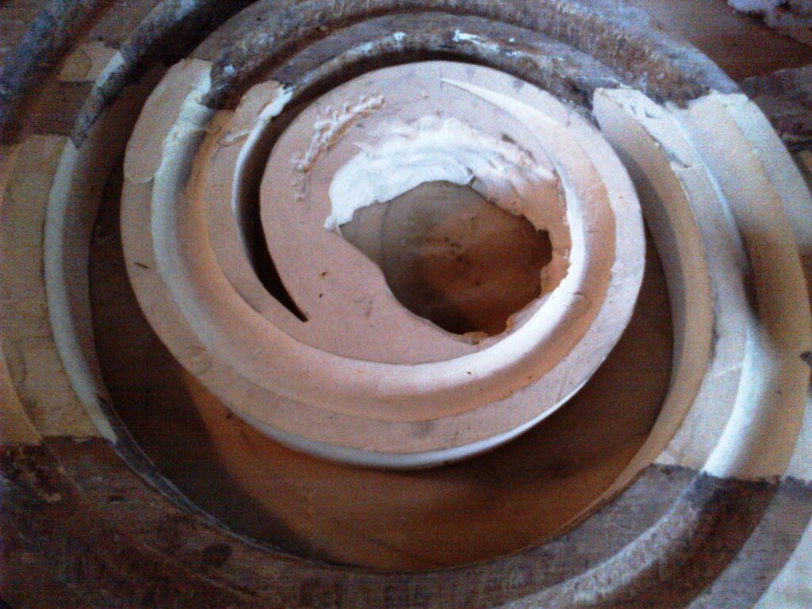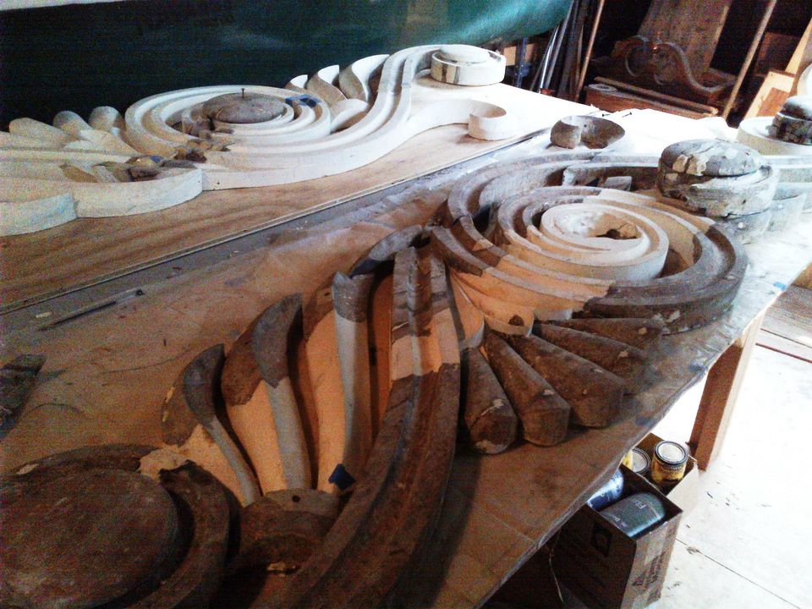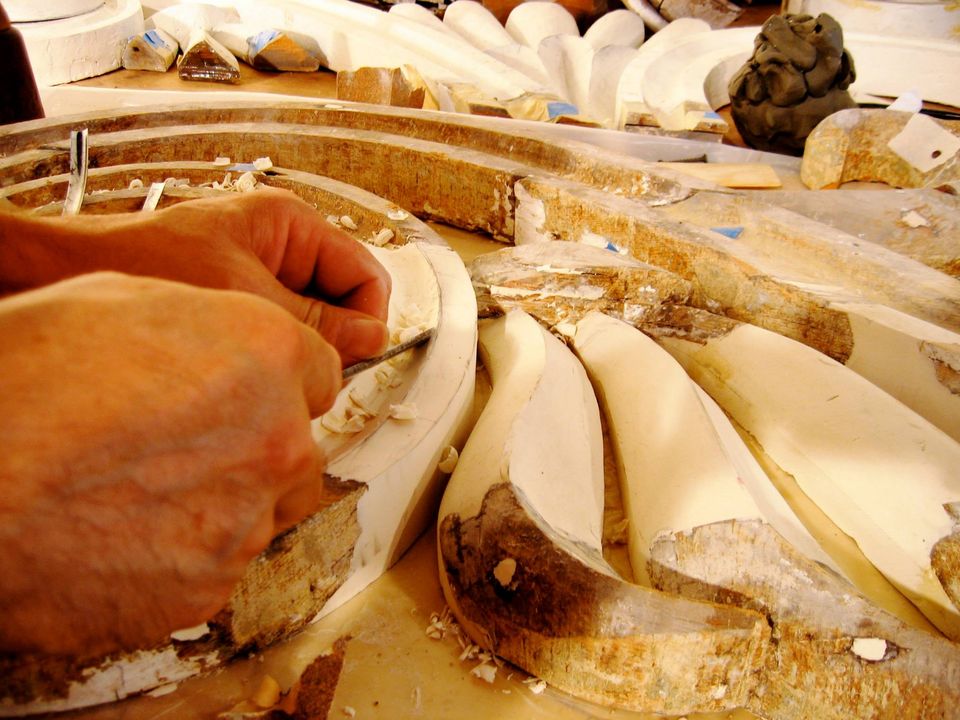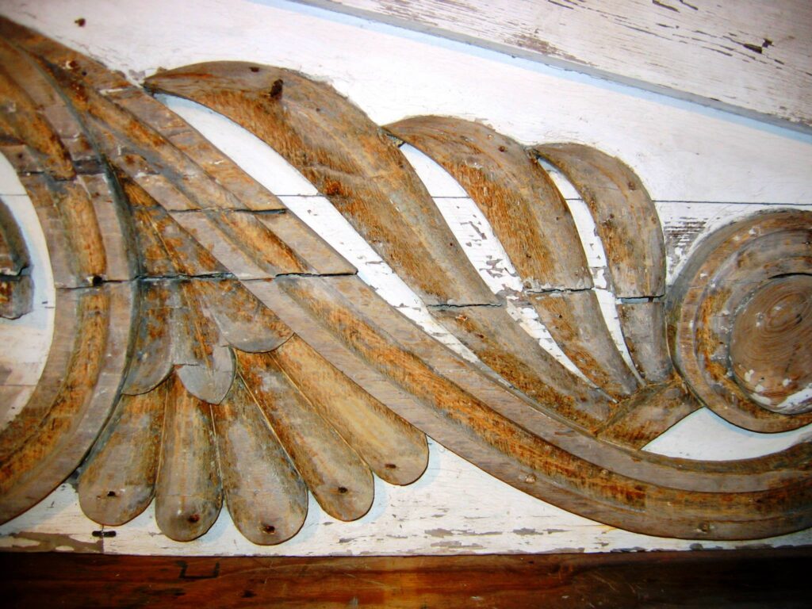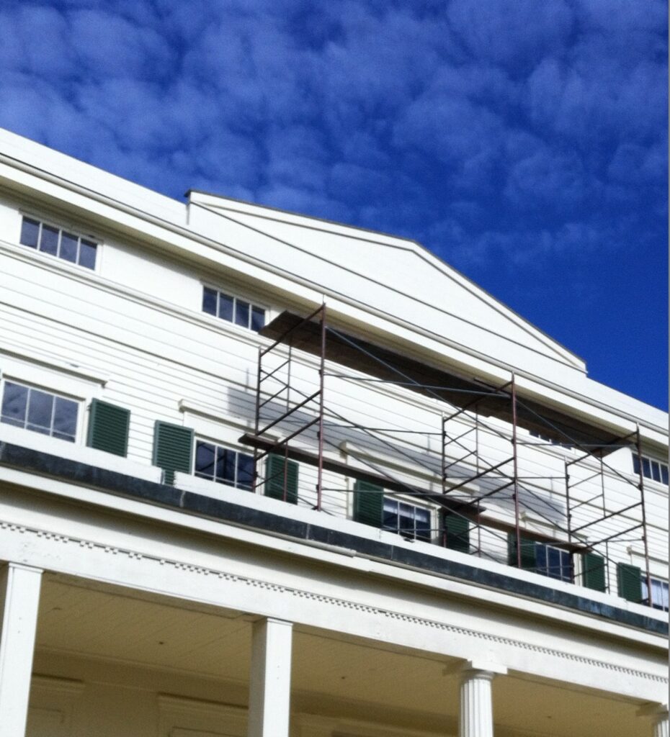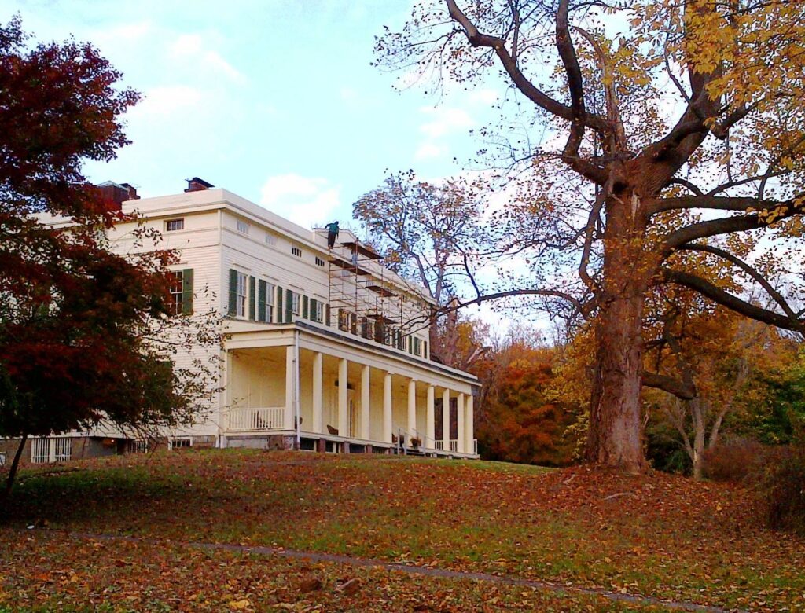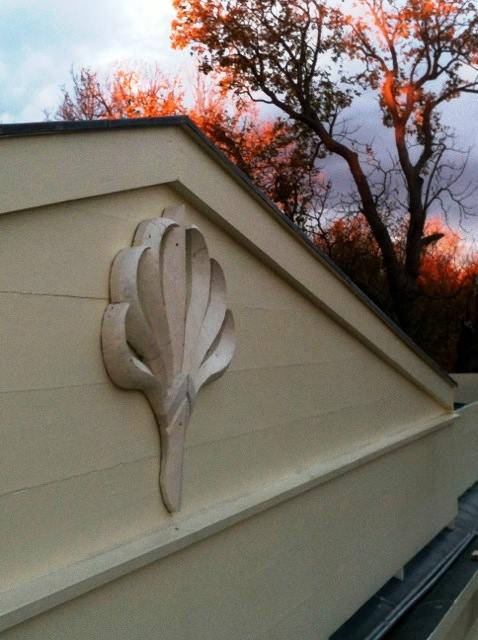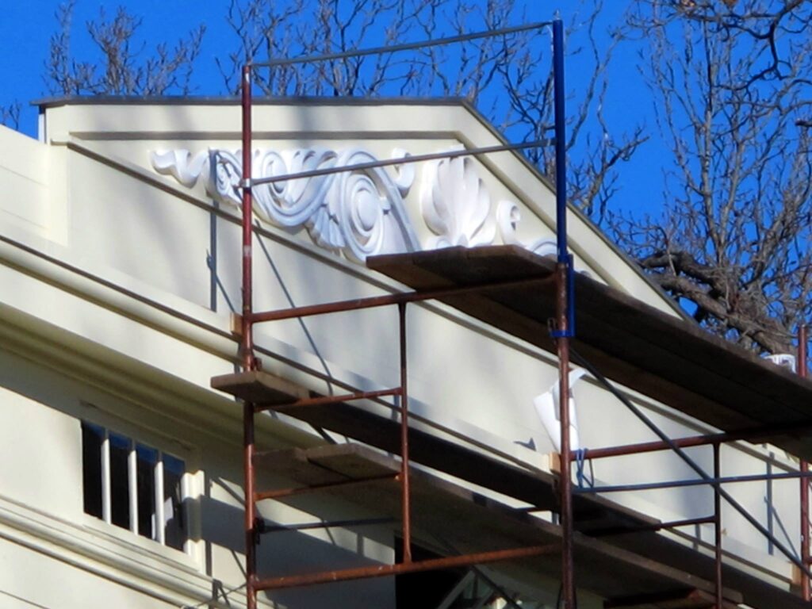Preservation is a labor of love and patience. Sometimes we forget how far we’ve come and how much work has been accomplished. The goal is to always move forward but sometimes the many steps involved seem daunting – that’s when it helps to look back for renewed motivation and perspective. For example, work on fully restoring the elaborate rear pediment of the 1838 Jay Mansion was done in several discrete phases after acquisition of the building in 1992. The low-pitched, triangular crown which is typical of Greek Revival buildings was first removed from the roofline and stored while other structural work on the building took place. It was ultimately stabilized and reattached but the delicate wooden anthemion carvings were in need of significant repair and archived for another several years. Restoration of these prominent hand-carved, features that spanned an extraordinary length of 25 feet was its own challenge.
Inspiration for the design of the carvings on the south facade of the house appears to have followed pattern books created by early American architect/builders Asher Benjamin, Minard Lafever and Chester Hills – these published sources would have been available to Peter Augustus Jay and his builder Edwin Bishop. The ornamental motifs made to look like honeysuckle petals and known as “anthemia” were ultimately brought back to life and reaffixed by restoration contractor Bruce MacDonald of Ashwood Restoration. Years of overpainting and neglect had obscured the 19th century artisan’s craft. Layers of paint were carefully stripped by hand in our restoration workshop housed in the 1907 Zebra Barn. Cracks in the pine wood were filled, borax crystals were applied to prevent rotting and deter pest infestation. Sections were sanded and a fresh coat of paint applied. And then it was time for the scaffolding to go up and reinstall the pieces. The results were simply amazing. And of course all of this would not have been possible without our donors and restoration team.
It all took time but the results will be enjoyed for decades more. So the next time you are standing on the mown grass paths in the Jay Meadow, or walking down to Milton Harbor through the Marshlands Conservancy or even strolling in the Jay Estate Gardens, look up at the pediment – it is testament to the power of preservation, persistence and philanthropy.
Stay tuned as we begin work to restore the future Wachenheim Center and the Jay Mansion thanks to the Sue and Edgar Wachenheim III Foundation and many of you who made gifts to the Challenge Grant. Most visibly on the exterior, we’ll be revealing the two sets of massive mahogany pocket doors of the carriage house and restoring all the Doric columns on the rear piazza/veranda beneath the pediment. More work will be taking place on the interiors of course but like the pediment, these exterior elements will be the most noticeable “new” reveals!
