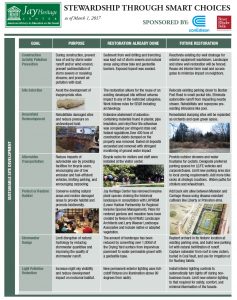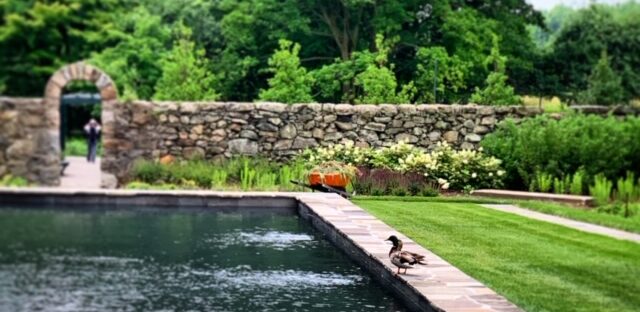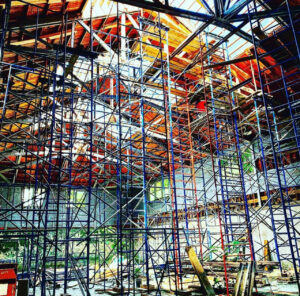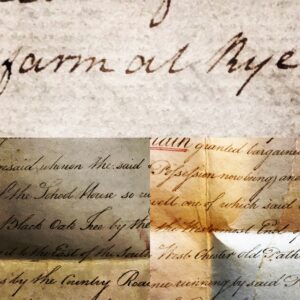Mansion, Carriage House, Gardens & More
Sunken Gardens, Meadow and Orchards
Landscape
“[The Jay H]ouse and landscape as they work together uniquely create…one of those all-too-rare, soul nourishing, mind-enlarging moments that change our sense not only of ‘where’ we are but of ‘who’ we are.”
– Tony Hiss, Author of Experience of Place
Nowhere else in Westchester County can you see such a variety of man managed landscape features that span a 10,000 year period –the narrative of the Jay Estate begins with a Paleo-Indian meadow valued for hunting and horticulture, and stretches to a pastoral colonial farm, to formal boxwood gardens and American elm allees, to an arboretum of native trees and to apple, cherry and peach orchards.
JHC is fortunate to have a wealth of photo documentation that will help us oversee the historic and environmentally sensitive restoration of this nationally significant American landscape. Extensive archaeological explorations also help tell the pre-contact story of this magnificent place. Our goal is to be a model for preservationists and our community as we document the steps involved in removing invasive species, stabilizing core area structures and features like stone walls, and replanting native shrubs, flowers, grasses and even heirloom vegetables.
1838 Jay Mansion
 The centerpiece of this National Historic Landmark is an 1838 Greek Revival mansion with soaring Attic “Tower of the Winds” inspired columns. The house was commissioned by Peter Augustus Jay to be built atop the footprint of his father and grandfather’s original home that had itself been purchased from and likely built by the Budd family, founders of Rye. Like other Westchester homes barraged by the British, the Jay family farmhouse had been damaged during the Revolutionary War but the builder, Edwin Bishop, salvaged original timbers, nails and shutters from the first structure to reuse in the second house that stands today. The rear veranda of the 1838 house has the exact same dimensions as the circa 1700s house and retains that first colonial home’s simpler and more modest style. Visitors can literally see centuries of history being uncovered here.
The centerpiece of this National Historic Landmark is an 1838 Greek Revival mansion with soaring Attic “Tower of the Winds” inspired columns. The house was commissioned by Peter Augustus Jay to be built atop the footprint of his father and grandfather’s original home that had itself been purchased from and likely built by the Budd family, founders of Rye. Like other Westchester homes barraged by the British, the Jay family farmhouse had been damaged during the Revolutionary War but the builder, Edwin Bishop, salvaged original timbers, nails and shutters from the first structure to reuse in the second house that stands today. The rear veranda of the 1838 house has the exact same dimensions as the circa 1700s house and retains that first colonial home’s simpler and more modest style. Visitors can literally see centuries of history being uncovered here.
Of all the enslaved women and men who left their imprint on this place, Caesar Valentine and his family would have been the ones to truly see the transformation as the old plantation style house was razed in 1836 and a new structure styled in the language of democracy was erected. The new house became the home of the now freed members of the Valentine family who would live and work there through at least 1847.
In addition to restoring all the cultural narratives of this building, how do we stay mindful of modern considerations related to sustainable practices? Despite the fact that there is no LEED category that fits historic sites, we decided to track what we could do and what we chose not to do so as to be true to the historic fabric of the buildings and grounds. It created a fascinating discussion.
Find Out How Smart Choices Inform Our Stewardship and Influence the Restoration


 One of the most distinctive landscape elements at the Jay Estate in Rye are the dry laid stone walls built to separate the core home area and gardens from the pastures. Captain Samuel Lyons helped manage the Rye farm for John Jay after the death of Jay’s father; in a ledger kept for Jay he notes an expense of “100 Rod Stone fence” in 1786. Jay’s eldest son Peter Augustus Jay would later erect additional stone ha-ha walls in 1822 to frame the meadows but also direct water drainage on the farm.
One of the most distinctive landscape elements at the Jay Estate in Rye are the dry laid stone walls built to separate the core home area and gardens from the pastures. Captain Samuel Lyons helped manage the Rye farm for John Jay after the death of Jay’s father; in a ledger kept for Jay he notes an expense of “100 Rod Stone fence” in 1786. Jay’s eldest son Peter Augustus Jay would later erect additional stone ha-ha walls in 1822 to frame the meadows but also direct water drainage on the farm.