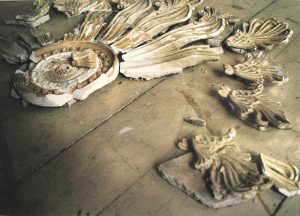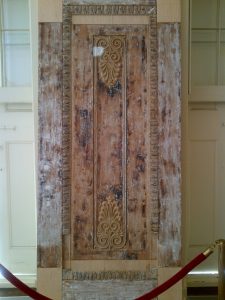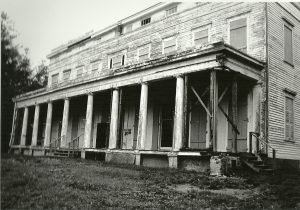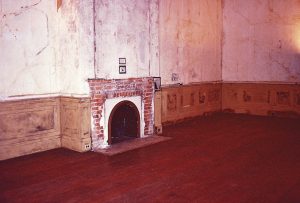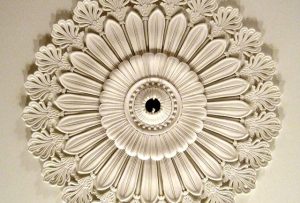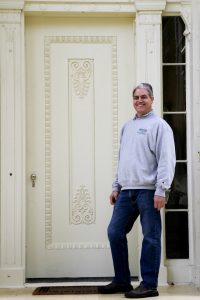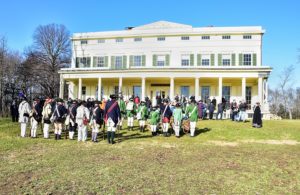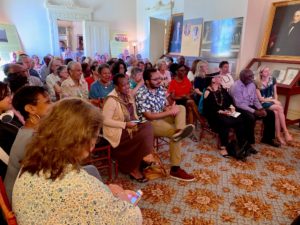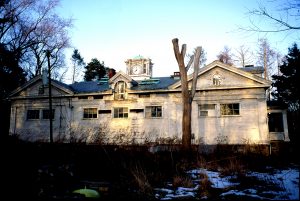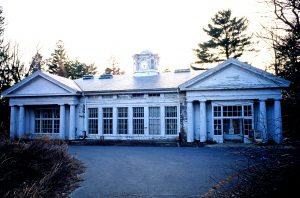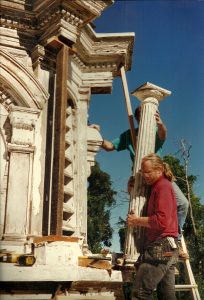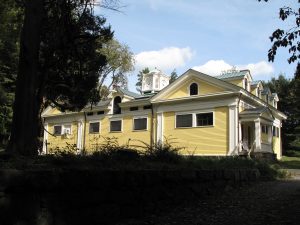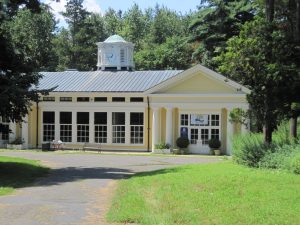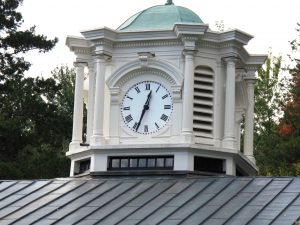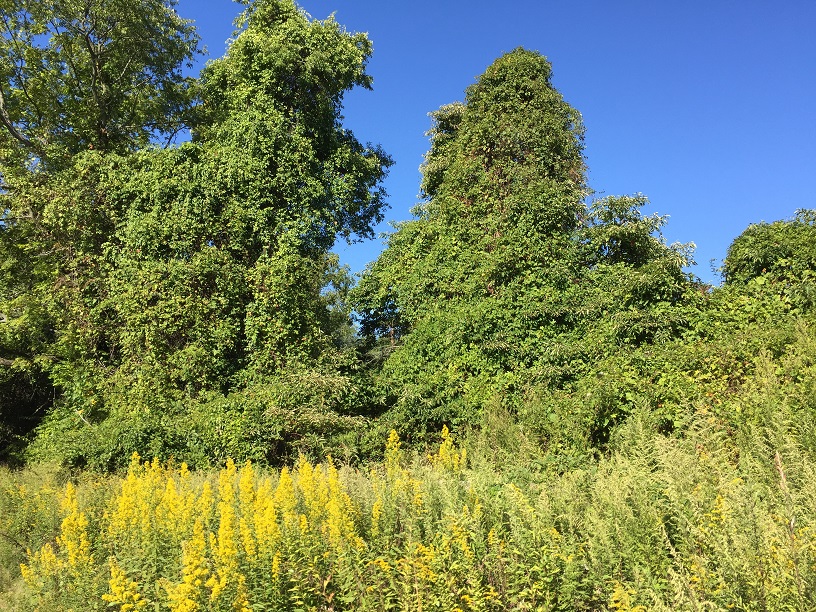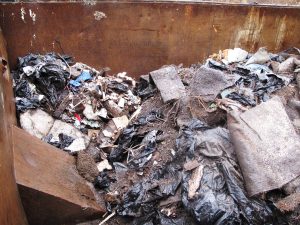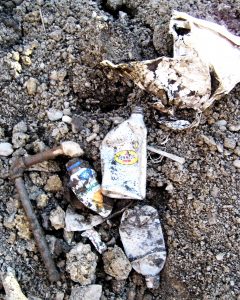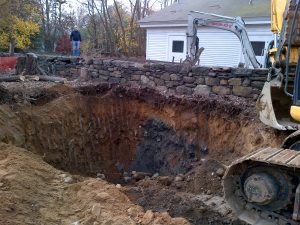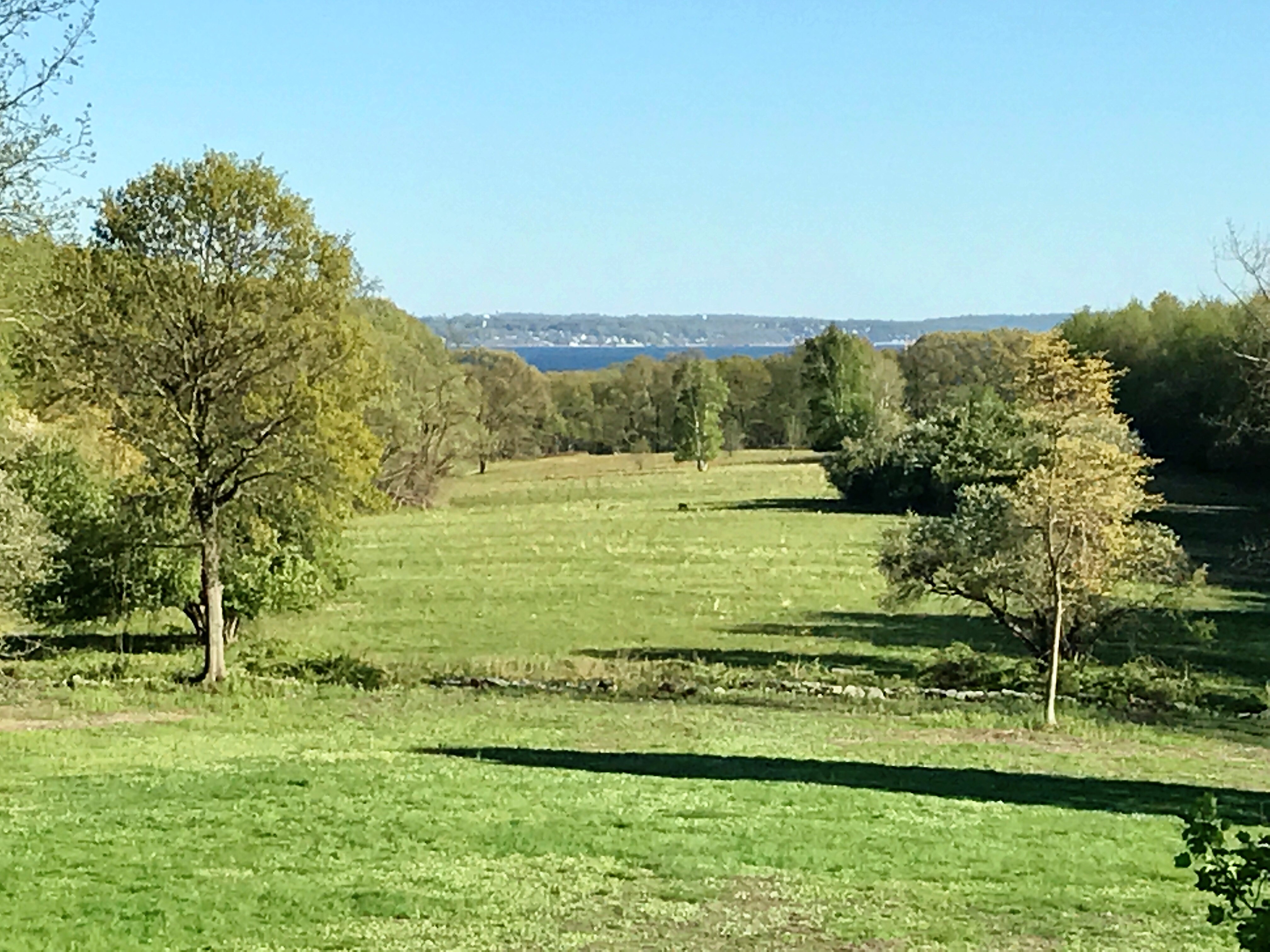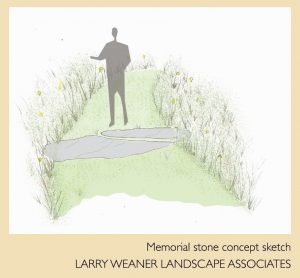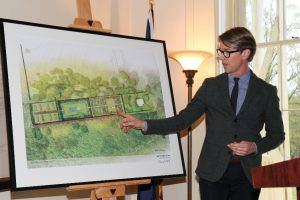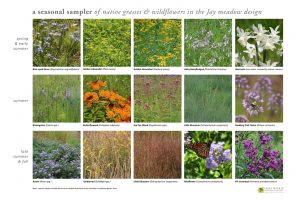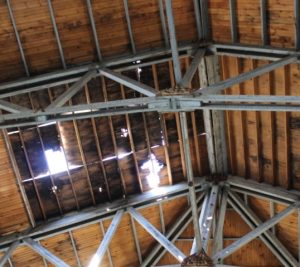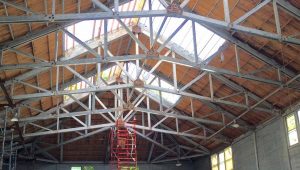Historic Preservation
Stewardship of Buildings
JHC’s stewardship of the Jay Estate includes preservation, restoration and maintenance of two buildings owned by our non-profit – the 1838 Jay Mansion and 1907 Van Norden Carriage House – as well as several buildings owned jointly by New York State Parks and Westchester County Parks – 1917 Palmer Indoor Tennis House, 1907 Zebra Barn and the Ice House. All restoration is done according to the highest standards set by the Department of the Interior and any ground disturbance is preceded by archaeological investigation.
The buildings on our campus are extremely unique. The 1838 Peter Augustus Jay House is the only Greek Revival house of its kind in the Lower Hudson Valley that is open to the public. One can see how early American architects Chester Hills, Minard Lafever and Asher Benjamin influenced the builder of the Jay Mansion, a Stamford contractor named Edwin Bishop. Meanwhile the Carriage House and Zebra Barn were both designed by architect Frank A. Rooke and constructed by local Rye contractor and carpenter Daniel H. Beary. Beary’s signature can also be found within the mansion where he was responsible for renovating the pantry, basement kitchen and adding a gymnasium, billiards room and wine cellar for Warner M. Van Norden and his wife Grace Talcott.
In this set, you will find many before and after photos that showcase the talents of our preservation team including Fred Bland of Beyer Blinder Belle, Bruce MacDonald of Ashwood Restoration, master plasterer, David Flaharty, EverGreene Architectural Arts and many other artisans. We are extremely grateful for the technical assistance we have had from the New York State Office of Historic Preservation, the Preservation League of New York State and the Landmarks Conservancy of New York.
JHC welcomes tax deductible gifts to facilitate any or all of these projects!
